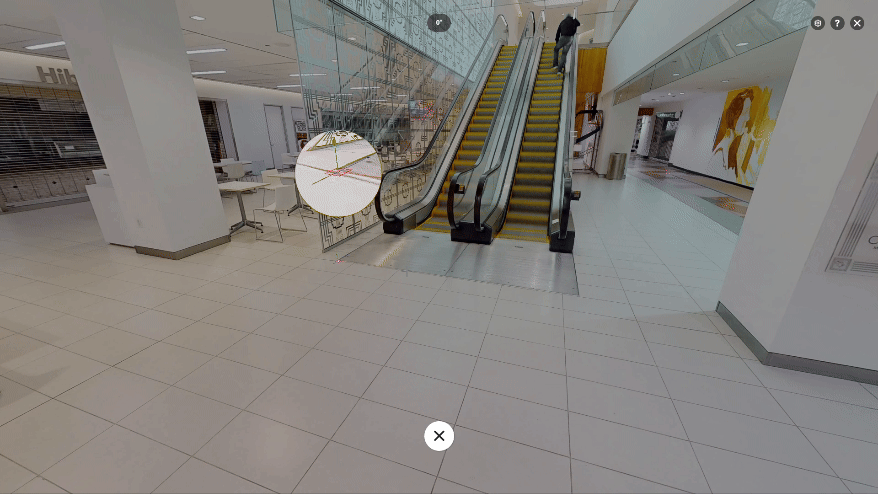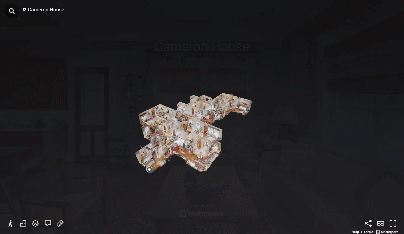Simply document your space.
As Built scans your existing space to create a digital survey to your specifications that are precise and interactive—all at an affordable base price of $0.04 per sq. ft.
Streamline your projects with better documentation.
As Built works with contractors, architects, engineers, and owners to scan existing commercial and residential spaces.
SCAN BENEFITS-
Interactive 3D documentation can capture and display details with high precision, reducing the likelihood of errors or omissions that might occur with 2D representations.
-
When planning renovations or expansions, 3D as-built documentation provides an accurate baseline, helping to identify potential issues and plan more effectively.
-
It facilitates better communication and coordination among project stakeholders, including architects, engineers, contractors, and owners, by providing a shared, detailed view of the project.
-
It ensures that all changes and conditions are thoroughly documented, which is crucial for regulatory compliance, insurance, and legal purposes.
-
As-built 3D documentation serves as a valuable long-term asset, providing a comprehensive record that can be used for future projects or facility management needs.
COMMERCIALRESIDENTIALDiscover the full potential of your space and envision new possibilities.
As Built Documentation supports a variety of use-cases.
Renovations & Retrofits
Provide a precise starting point for planning renovations or retrofitting projects.
Compliance & Warranty
Ensure the building meets all current codes and standards through accurate documentation
Construction Management
Identify discrepancies between design and actual construction in real-time
Real Estate and Leasing
Offer potential buyers or tenants interactive virtual tours of the property
Start a Project
Interested in a scan? Fill out the information below and we will be in touch shortly.


